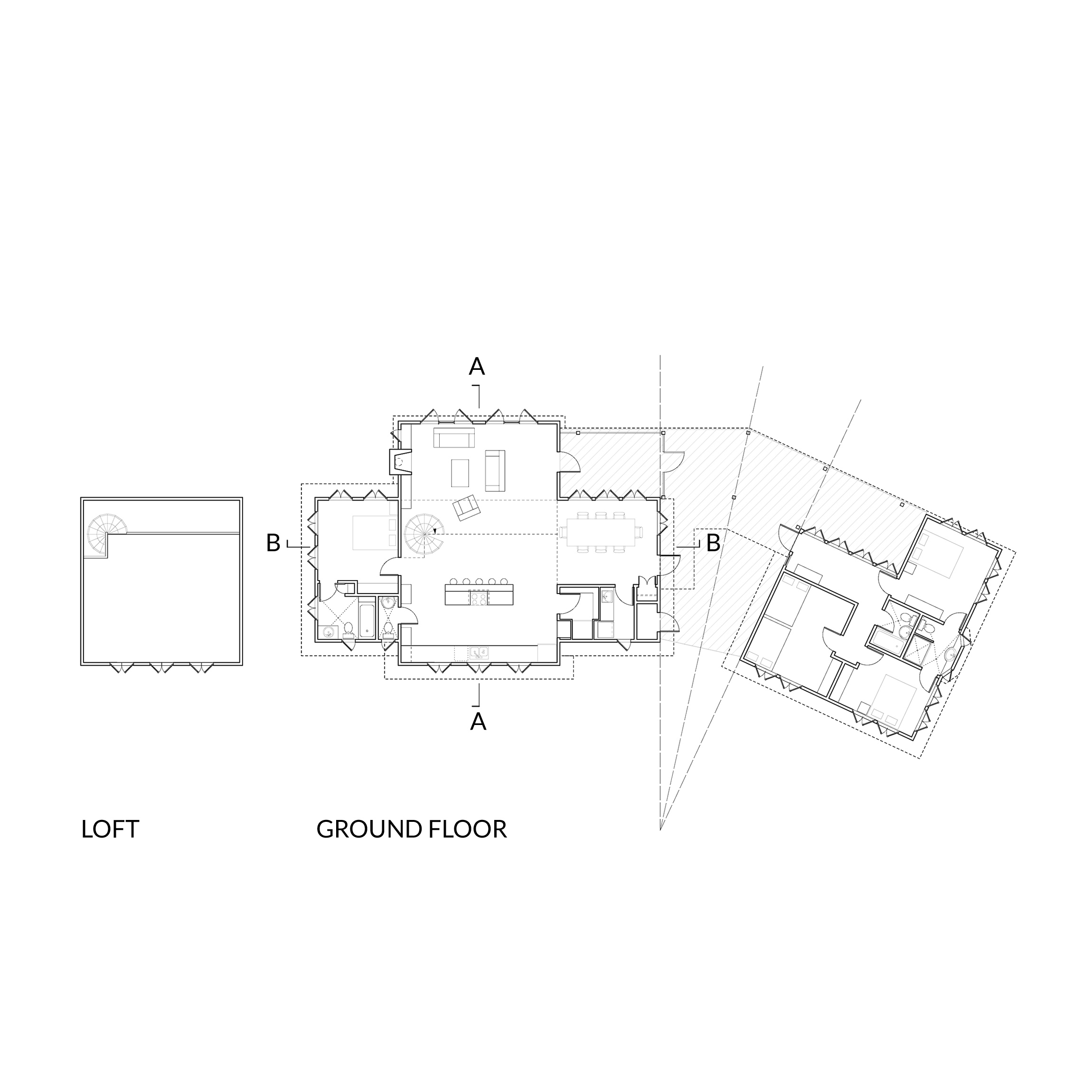Texas Lake House
The residence overlooks a crescent lake on five hundred acres in the hill country of eastern Texas. The division of the program into two separate buildings reflects the structure’s dual function as both a weekend retreat for the clients and a gathering space for their extended family. The main house contains the master suite, kitchen, dining room, great room and loft, while the secondary structure – rotated twenty-five degrees to follow the contour of the hill – provides additional beds and bathrooms. The division of space also reduces energy use by permitting independent conditioning of the two buildings while creating a breezeway that funnels a cooling southeast wind. A covered porch on the north side connects the two buildings and, along with a bank of windows in the great room, frames views of the lakes.




